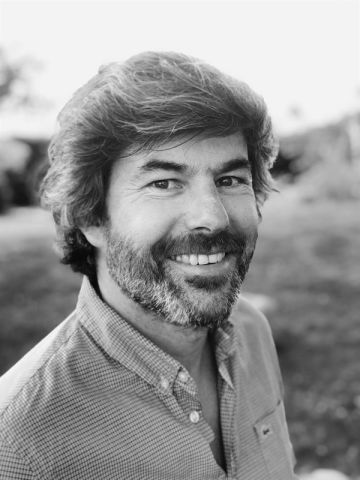Ref. BR1-535
LANDEDA, LARGE HOUSE RENOVATED WITH TASTE AND ITS INDOOR SWIMMING POOL
In Landeda, beautiful renovated property surrounded by its one hectare park. The houses were completely renovated between 2011 and 2015, with the original stones and probably the stones of the manor of the property, which has since disappeared.
The set is made up of 3 buildings articulated around a priest's garden. The first building is made up of 3 beautiful duplex bedrooms and their respective bathrooms.
The main house has a transparent entrance offering access to the large living room with its fireplace. To follow, a very large unceilinged dining room widely open onto the terrace, with access to the semi-professional kitchen. Above the kitchen, a bedroom with its shower room and a toilet.
On the first floor, a very large suite with bathroom and dressing room.
On the second floor, another suite composed of two bedrooms, a bathroom and a dressing room.
The third building contains a very beautiful swimming pool with counter-current swimming, in the basement, the technical room and the boiler room. Two beautiful terraces make the link between the building and the garden, to the South and to the West.
The landscaped park created by a renowned landscaper reveals beautiful perspectives and highlights the imposing dovecote, the last trace of the glorious past of the property.
The estate is located 1 km from the sea, accessible on foot in less than 15 minutes.
The southern exposure promises optimal brightness throughout the day. There is also a gym there. There is also air conditioning, double glazing, an intercom system and a fireplace.
We particularly appreciate its superb view, its excellent luminosity and its superb exposure.
Direct contact: Olivier LINTANF
Commercial agent RSAC Brest: 415165356
Agency card: 2903 2021 000 000 154
+33 (0)6 61 79 87 89
Read more
















































